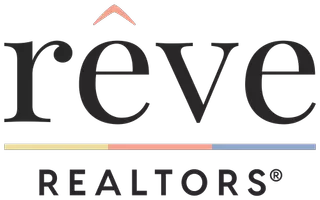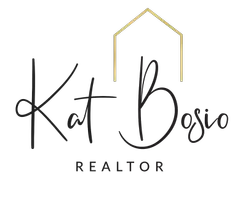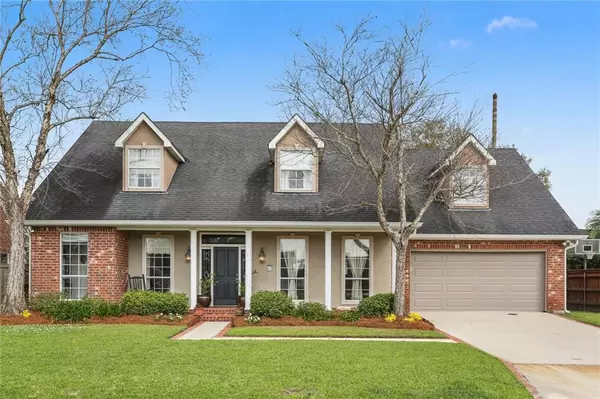For more information regarding the value of a property, please contact us for a free consultation.
Key Details
Sold Price $480,000
Property Type Single Family Home
Sub Type Detached
Listing Status Sold
Purchase Type For Sale
Square Footage 3,150 sqft
Price per Sqft $152
Subdivision Magnolia Trace
MLS Listing ID 2384105
Sold Date 07/14/23
Style French/Provincial
Bedrooms 4
Full Baths 3
Construction Status Excellent,Repairs Cosmetic,Resale
HOA Fees $66/ann
HOA Y/N Yes
Year Built 1996
Property Description
A stunning 3,150 square foot home nestled in the safety and serenity of a gated community, Magnolia Trace. This beautiful Acadian-style home features 4 bedrooms and 3 bathrooms, providing ample living space for the discerning homeowner. As you enter through the grand foyer, you'll be greeted with 20-foot-high ceilings and hard wood floors, showcasing the home's elegance and sophistication. The kitchen has been tastefully updated and includes under and over cabinet mount lighting as well as stainless steel appliances, glass tile backsplash, granite countertops and a breakfast bar which provides the perfect spot for quick meals or additional seating. The kitchen overlooks the den, where you will find a gas-burning fireplace and a sitting room adjacent to it. This area provides a cozy space for relaxation and entertaining. The primary bedroom suite is a true retreat with its double walk-in closets and an ensuite bathroom complete with a soaking tub, separate shower, and dual sinks. The versatility of the second bedroom downstairs allows for it to be used as an office, catering to your specific needs. Upstairs, you will discover two incredibly spacious bedrooms, which can accommodate guests or create a personalized retreat. Ample storage space and 3 walk-in attics ensure that your belongings are neatly organized and easily accessible. This home is equipped with a brand new tankless hot water heater, providing energy efficiency and endless hot water for your convenience. The large lot is adorned with lush landscaping in both the front and rear yards, offering a picturesque setting for outdoor enjoyment. As an added incentive, the seller is offering to pay 20% of a valid homeowner's premium, with a maximum of $2,000.00. Located just a short drive away from local shopping, dining, and entertainment, this home offers both beauty and serenity. Don't miss this opportunity to live in a highly desirable gated community and enjoy the finest in luxurious living. With an X- FLOOD ZONE designation, this home benefits from a low flood insurance premium that is assumable.
Location
State LA
County Jefferson
Interior
Interior Features Attic, Wet Bar, Ceiling Fan(s), Granite Counters, Pantry
Heating Central, Multiple Heating Units
Cooling Central Air, 2 Units
Fireplaces Type Gas
Fireplace Yes
Appliance Cooktop, Dishwasher, Microwave, Oven, Range
Laundry Washer Hookup, Dryer Hookup
Exterior
Exterior Feature Fence
Parking Features Attached, Garage, Two Spaces, Garage Door Opener
Pool None
Water Access Desc Public
Roof Type Shingle
Porch Concrete
Building
Lot Description Outside City Limits, Rectangular Lot
Entry Level Two
Foundation Slab
Sewer Public Sewer
Water Public
Architectural Style French/Provincial
Level or Stories Two
New Construction No
Construction Status Excellent,Repairs Cosmetic,Resale
Others
Tax ID 3
Financing Conventional
Special Listing Condition Relocation
Read Less Info
Want to know what your home might be worth? Contact us for a FREE valuation!

Our team is ready to help you sell your home for the highest possible price ASAP

Bought with REVE, REALTORS
Get More Information
Kat Bosio
Rêve | Realtor | License ID: 995683595-ACT
Rêve | Realtor License ID: 995683595-ACT




