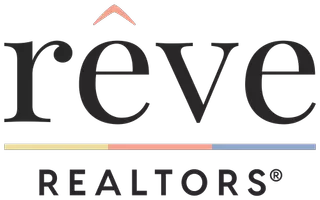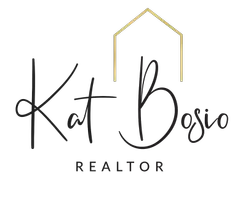For more information regarding the value of a property, please contact us for a free consultation.
Key Details
Sold Price $280,000
Property Type Single Family Home
Sub Type Detached
Listing Status Sold
Purchase Type For Sale
Square Footage 2,307 sqft
Price per Sqft $121
Subdivision Aurora Gardens
MLS Listing ID 2452290
Sold Date 06/28/24
Style Traditional
Bedrooms 3
Full Baths 2
Half Baths 1
Construction Status Excellent
HOA Y/N No
Year Built 1968
Lot Size 7,771 Sqft
Acres 0.1784
Property Description
Nestled into the desirable Aurora Gardens neighborhood, not on a through street, this adorably inviting home welcomes you with amenities galore and a fantastic floor plan. The spacious 2,307 square foot living area offers 3 bedrooms and 2.5 baths with a downstairs primary suite. The open living and kitchen area is highlighted by a beautifully updated kitchen with classic dark wood cabinets, white countertops and Frigidaire stainless steel appliances, including a full-size refrigerator AND freezer. You can meal prep ‘til your heart's delight with these expansive countertops and appliances! The dining room is light-filled and ready for hosting holiday parties, and a powder room is available off the entryway for easy access when accommodating guests or hanging out in the living room watching movies. The primary suite is a total retreat for the homeowners with a large bedroom space and an en-suite bath with two closets and one linen pantry, walk-in shower, soaking tub, water closet, and wide single vanity cabinet with lots of storage. Head upstairs to find two spacious bedrooms boasting massive closets and a full bathroom off of a central landing with an additional hallway closet. No struggle here if you have a lot of things you want to tuck away behind doors, unseen and kept tidy! Lastly, the property's exterior amenities feature a front porch with great curb appeal, rear-yard access, RV electric hookup station, attached garage for one car (currently being used as a home gym), detached garage/workshop with power, paver patio for seating, and a grassy lawn. The backyard is shaded by a large American sycamore tree, which is a symbol of strength, resilience and longevity--something we could all wish for in fulfilling our homeownership dreams! Flood zone x and a new roof in 2020 will help lower insurance premiums and provide more peace of mind. So don't wait…come see this beauty today and make it your own!
Location
State LA
County Orleans
Interior
Interior Features Attic, Ceiling Fan(s), Pull Down Attic Stairs, Stainless Steel Appliances
Heating Central, Multiple Heating Units
Cooling Central Air, 2 Units
Fireplaces Type None
Fireplace No
Laundry Washer Hookup, Dryer Hookup
Exterior
Exterior Feature Fence, Porch
Parking Features Garage, Three or more Spaces, Boat, RV Access/Parking
Pool None
Water Access Desc Public
Roof Type Asphalt,Shingle
Porch Other, Pavers, Porch
Building
Lot Description City Lot, Oversized Lot
Entry Level Two
Foundation Slab
Sewer Public Sewer
Water Public
Architectural Style Traditional
Level or Stories Two
Additional Building Workshop
Construction Status Excellent
Others
Tax ID 513827422
Security Features Smoke Detector(s)
Financing Conventional
Special Listing Condition None
Read Less Info
Want to know what your home might be worth? Contact us for a FREE valuation!

Our team is ready to help you sell your home for the highest possible price ASAP

Bought with eXp Realty, LLC
Get More Information
Kat Bosio
Rêve | Realtor | License ID: 995683595-ACT
Rêve | Realtor License ID: 995683595-ACT




