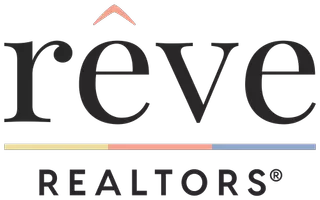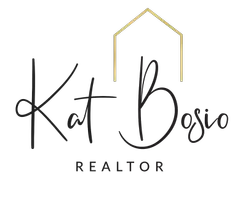For more information regarding the value of a property, please contact us for a free consultation.
Key Details
Sold Price $375,000
Property Type Single Family Home
Sub Type Detached
Listing Status Sold
Purchase Type For Sale
Square Footage 2,567 sqft
Price per Sqft $146
Subdivision Lakeview
MLS Listing ID 2450830
Sold Date 09/12/24
Style Split-Level
Bedrooms 4
Full Baths 3
Half Baths 1
Construction Status Average Condition
HOA Y/N No
Year Built 1940
Lot Size 6,098 Sqft
Acres 0.14
Property Description
Exceptional opportunity for renovation or expansion in PRIME Lakeview location; just one and a half blocks from the best of Harrison Avenue shopping & dining, and only a short distance to numerous Schools, Library, Churches, and City Park amenities! This 1930's-1940's-era split-level home with original architectural details offers an array of layout options within the existing footprint; currently configured as a large 3 bed, 2.5 bath owner's unit with additional flex space, PLUS an additional mother-in-law/guest suite with it's own full bath, and private entrance. The extra flex space is large enough to easily serve as an additional (5th) bedroom and/or separate office space; or expand the mother-in-law/guest suite. If even more space is what you're looking for, the generous 50 x 122 lot provides space for adding onto the rear of the structure; but if a backyard oasis is more appealing, there is plenty of room for a great pool and gardens. Convert the existing detached garage & carport into a cabana, or leave as is for extra storage and secure parking off the rear service alley. Notable improvements include: new roof and gutters in 2016, foundation stabilization in 2022. Ready for the next owner to bring this home to its full potential! All zoning and use restrictions to be independently verified by purchaser.
Location
State LA
County Orleans
Interior
Interior Features Ceiling Fan(s)
Heating Window Unit
Cooling Window Unit(s)
Fireplaces Type None
Fireplace No
Appliance Dishwasher, Oven, Range, Refrigerator
Laundry Washer Hookup, Dryer Hookup
Exterior
Exterior Feature Fence, Porch
Parking Features Detached, Garage, Off Street
Pool None
Water Access Desc Public
Roof Type Asphalt,Shingle
Porch Concrete, Covered, Porch
Building
Lot Description City Lot, Rectangular Lot
Entry Level Multi/Split,Two and One Half
Foundation Other, Raised
Sewer Public Sewer
Water Public
Architectural Style Split-Level
Level or Stories Multi/Split, Two and One Half
Additional Building Apartment, Other
Construction Status Average Condition
Others
Tax ID 206313207
Financing FHA
Special Listing Condition None
Read Less Info
Want to know what your home might be worth? Contact us for a FREE valuation!

Our team is ready to help you sell your home for the highest possible price ASAP

Bought with FQR Realtors
Get More Information
Kat Bosio
Rêve | Realtor | License ID: 995683595-ACT
Rêve | Realtor License ID: 995683595-ACT




