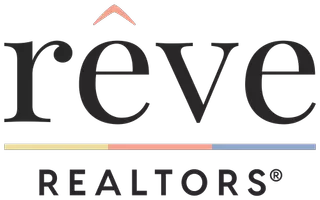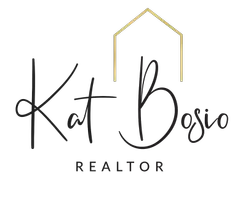For more information regarding the value of a property, please contact us for a free consultation.
Key Details
Sold Price $1,940,000
Property Type Single Family Home
Sub Type Detached
Listing Status Sold
Purchase Type For Sale
Square Footage 4,228 sqft
Price per Sqft $458
MLS Listing ID 2448379
Sold Date 09/23/24
Style Traditional
Bedrooms 5
Full Baths 4
Half Baths 1
Construction Status Excellent
HOA Y/N No
Year Built 1923
Lot Size 5,880 Sqft
Acres 0.135
Property Description
This home is a stunning total renovation of a historic Uptown New Orleans property just one block from Magazine Street and four blocks to the Prytania Shopping Center! This home features TWO independent parking spaces, large front & rear porches and a large back yard due to the 40x147' lot size. This meticulous renovation salvaged all the original charm of the property: millwork, cypress pocket doors, original front siding and front windows maximizing curb appeal. The downstairs floor plan allows for a grand formal entry foyer with ceilings to the second floor. Off the foyer, this flexible floor plan offers a library with the option of a separate entrance for visitors or potential a separate downstairs suite. The formal dining features a Butler's pantry as well as a walk-in pantry, gracefully connecting to a large open living / kitchen / breakfast nook overlooking the expansive back yard. A beautiful downstairs powder room features sophisticated wallpaper and finishes. Last but not least, downstairs also has a bedroom option with ensuite bath. Upstairs features the primary suite with two gigantic walk-in closets and a breath-taking primary bath with walk-in shower, separate soaking tub, and two separate vanities. Additionally, there are three more bedrooms, one with an ensuite bath and two that share a bath. Fabulous high-end hardware, plumbing and lighting fixtures from Visual Comfort, Rejuvination, Bevelo, Emtek, Kohler and Signature Hardware. All Thermador appliances with paneled dishwasher and refrigerator. All marble and quartz bathroom finishes. Professionally designed with finishes selected by Kelly Sutton. Seller is a licensed LA Realtor.
Location
State LA
County Orleans
Interior
Interior Features Ceiling Fan(s), Guest Accommodations, Pantry
Heating Central, Multiple Heating Units
Cooling Central Air, 2 Units
Fireplaces Type Gas
Fireplace Yes
Appliance Dishwasher, Disposal, Microwave, Oven, Range, Refrigerator, Wine Cooler
Exterior
Exterior Feature Balcony, Fence, Porch
Parking Features Driveway, Two Spaces
Water Access Desc Public
Roof Type Asphalt
Porch Balcony, Porch
Building
Lot Description City Lot, Oversized Lot
Entry Level Two
Foundation Raised
Sewer Public Sewer
Water Public
Architectural Style Traditional
Level or Stories Two
Construction Status Excellent
Others
Security Features Security System,Smoke Detector(s)
Financing Cash
Special Listing Condition None
Read Less Info
Want to know what your home might be worth? Contact us for a FREE valuation!

Our team is ready to help you sell your home for the highest possible price ASAP

Bought with LATTER & BLUM (LATT07)
Get More Information
Kat Bosio
Rêve | Realtor | License ID: 995683595-ACT
Rêve | Realtor License ID: 995683595-ACT




