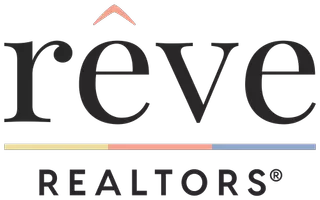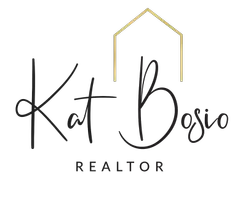For more information regarding the value of a property, please contact us for a free consultation.
Key Details
Sold Price $860,000
Property Type Single Family Home
Sub Type Detached
Listing Status Sold
Purchase Type For Sale
Square Footage 2,711 sqft
Price per Sqft $317
Subdivision Hurstville
MLS Listing ID 2446388
Sold Date 10/22/24
Bedrooms 4
Full Baths 3
Construction Status Very Good Condition
HOA Y/N No
Year Built 1910
Property Description
Fabulous property near the vibrant Freret corridor. Amazing features:
** FRESHLY PAINTED WHITE INTERIOR
** approx. 2,700 sq. ft., 3 or 4 bedrooms and 3 full baths main residence
** 922 sq. ft., 2-bedroom, 2-bath fully furnished apartment on the lower level, currently rented at $1,995/mo.
** double corner lot
** new roof (December 2023)
** generator
** carport for 2 side-by-side cars with entrance from Nashville Ave.
** short distance to Tulane and Loyola Universities, Willow, Newman, JCC, Holy Name, Ursuline, McMain, and De LaSalle schools.
** 3 porches: large front porch, side screened-in porch with lift and utility porch
** wood floors
** cypress doors
** original windows provide lots of natural light
** crown molding
** formal living and dining rooms
** large kitchen with breakfast room
** kitchen with Mexican tile, deep counters, separate Subzero freezer and refrigerator units, a Bosch dishwasher, double wall ovens, gas cooktop and walk-in pantry
** den open to kitchen with working fireplace (gas starter, wood burning)
** primary suite has one walk-in closet, 2 regular closets and one built-in dresser.
** primary bath with tub and large shower
** forth bedroom has custom shelves and is currently used as study
** basement has lots of storage and room for workshop
** total of 4 HVAC systems (3 for the main residence and one for the apartment)
** ceiling fans
** sprinkler system
** alarm system
** low flood insurance of $925/year.
Location
State LA
County Orleans
Interior
Interior Features Attic, Ceiling Fan(s), Elevator, Guest Accommodations, Pantry, Stainless Steel Appliances
Heating Central, Multiple Heating Units
Cooling Central Air, 3+ Units
Fireplaces Type Gas Starter, Wood Burning
Fireplace Yes
Appliance Cooktop, Double Oven, Dryer, Dishwasher, Disposal, Refrigerator, Washer
Exterior
Exterior Feature Enclosed Porch, Fence, Sprinkler/Irrigation, Porch
Parking Features Carport, Off Street, Two Spaces
Pool None
Water Access Desc Public
Roof Type Asphalt,Shingle
Porch Concrete, Other, Porch, Screened
Building
Lot Description Corner Lot, City Lot, Oversized Lot
Entry Level Three Or More
Foundation Other
Sewer Public Sewer
Water Public
Level or Stories Three Or More
Additional Building Apartment
Construction Status Very Good Condition
Others
Tax ID SQ81
Special Listing Condition None
Read Less Info
Want to know what your home might be worth? Contact us for a FREE valuation!

Our team is ready to help you sell your home for the highest possible price ASAP

Bought with McEnery Residential, LLC
Get More Information
Kat Bosio
Rêve | Realtor | License ID: 995683595-ACT
Rêve | Realtor License ID: 995683595-ACT




