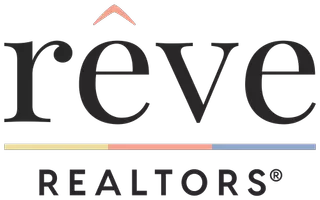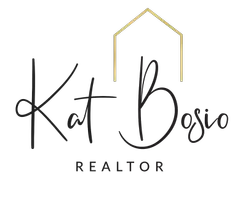For more information regarding the value of a property, please contact us for a free consultation.
Key Details
Sold Price $475,000
Property Type Single Family Home
Sub Type Detached
Listing Status Sold
Purchase Type For Sale
Square Footage 1,654 sqft
Price per Sqft $287
Subdivision Terrabella Village
MLS Listing ID 2475114
Sold Date 01/02/25
Style Cottage
Bedrooms 3
Full Baths 2
Half Baths 1
Construction Status Excellent
HOA Fees $131/qua
HOA Y/N Yes
Year Built 2018
Property Description
Enter this adorable 2 story cottage from a private brick courtyard. Open kitchen and living room with exposed cypress beams cozy fireplace and engineered wood floors. The kitchen is a bright and inviting space with functionality and style and is equipped with stainless appliances, granite counters and custom vent hood over the gas cooktop. Primary suite located on the bottom floor with large bathroom featuring free standing tub, separate shower and dual sinks. In addition, there is a convenient 1/2 bath on the bottom floor. A custom iron stair rail leads you to bedrooms 2 and 3, a private balcony and a full bath with dual sinks. Entertain outside amongst the lush landscaping with covered patio and 2 car detached garage with breezeway. This home includes 3 attics which includes 2 in the home and 1 over the garage. Seller improvements include: 22KW generator, gutters, professional landscaping and lighting to courtyard and backyard, fans and wood floors added to 2nd floor, shelving in garage, hand sewn cedar wall and shadow box privacy fence and security cameras. TerraBella Village is a vibrant community with events held at the Town Square throughout the year, pool & cabana, walking trails, nature preserve and several retail and business services.
Location
State LA
County St Tammany
Community Pool
Interior
Interior Features Attic, Ceiling Fan(s), Granite Counters, Pull Down Attic Stairs, Stainless Steel Appliances
Heating Central
Cooling Central Air, 1 Unit
Fireplaces Type Gas
Fireplace Yes
Appliance Cooktop, Dishwasher, Disposal, Microwave, Oven
Exterior
Exterior Feature Balcony, Courtyard, Fence, Porch
Parking Features Detached, Garage, Two Spaces, Garage Door Opener
Pool Community
Community Features Pool
Amenities Available Clubhouse
Water Access Desc Public
Roof Type Shingle
Porch Covered, Other, Balcony, Porch
Building
Lot Description Outside City Limits, Rectangular Lot
Entry Level Two
Foundation Slab
Sewer Public Sewer
Water Public
Architectural Style Cottage
Level or Stories Two
Construction Status Excellent
Others
Tax ID 3824
Security Features Closed Circuit Camera(s)
Financing Conventional
Special Listing Condition None
Read Less Info
Want to know what your home might be worth? Contact us for a FREE valuation!

Our team is ready to help you sell your home for the highest possible price ASAP

Bought with Select Realty Group, LLC
Get More Information
Kat Bosio
Rêve | Realtor | License ID: 995683595-ACT
Rêve | Realtor License ID: 995683595-ACT




