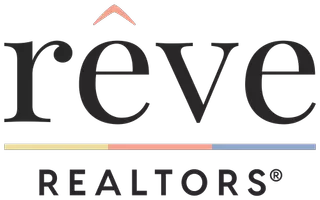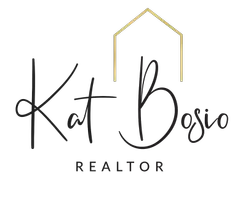For more information regarding the value of a property, please contact us for a free consultation.
Key Details
Sold Price $649,900
Property Type Single Family Home
Sub Type Detached
Listing Status Sold
Purchase Type For Sale
Square Footage 2,498 sqft
Price per Sqft $260
Subdivision Terrabella Village
MLS Listing ID 2467028
Sold Date 06/13/25
Style Traditional
Bedrooms 3
Full Baths 2
Half Baths 1
Construction Status New Construction
HOA Fees $100/ann
HOA Y/N Yes
Year Built 2024
Property Sub-Type Detached
Property Description
The lisbon floorplan is a popular one story home featuring 3 bedrooms 2.5 baths PLUS an office. The grand side porch is an extension of the living area and can be utilized for an outdoor entertaining area. The living room has great natural light and is perfectly situated to the kitchen. The kitchen is large and open to the living area and has a great eat in island. The primary suite and the additional bedrooms are off the back of the home. The office is also privately situated in the rear of the home. You will love the space this plan offers with the functionality. There are lots of great upgrades including a stained front door, polished nickel plumbing fixtures, freestanding tub with polished nickel tub filler in primary suite bath, full glass enclosure for shower, cypress beams in living and dining room, shaker style cabinets with bead throughout , and cabinets to the ceiling in the kitchen, and back pantry cabinetry and countertops, fan and cans in guest bedrooms, exterior fan, and quartzite counters in kitchen and baths, and wood flooring throuhout bedrooms an living rooms. Request desibn board to see more about this home!
Location
State LA
County St Tammany
Community Common Grounds/Area
Interior
Interior Features Butler's Pantry, Ceiling Fan(s), Pantry, Stone Counters, Stainless Steel Appliances
Cooling Central Air, 1 Unit
Fireplaces Type Gas
Fireplace Yes
Appliance Cooktop, Dishwasher, Disposal, Microwave, Oven, ENERGY STAR Qualified Appliances
Exterior
Exterior Feature Porch
Parking Features Attached, Garage, Two Spaces, Garage Door Opener
Pool None
Community Features Common Grounds/Area
Water Access Desc Public
Roof Type Shingle
Porch Concrete, Covered, Porch
Building
Lot Description Corner Lot, City Lot, Rectangular Lot
Entry Level One
Foundation Slab
Sewer Public Sewer
Water Public
Architectural Style Traditional
Level or Stories One
New Construction Yes
Construction Status New Construction
Others
Tax ID 913
Financing Cash
Special Listing Condition None
Read Less Info
Want to know what your home might be worth? Contact us for a FREE valuation!

Our team is ready to help you sell your home for the highest possible price ASAP

Bought with REVE, REALTORS
Get More Information

Kat Bosio
Rêve | Realtor | License ID: 995683595-ACT
Rêve | Realtor License ID: 995683595-ACT




