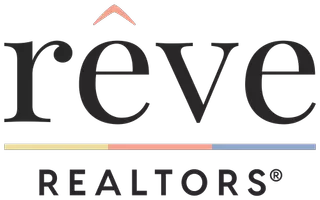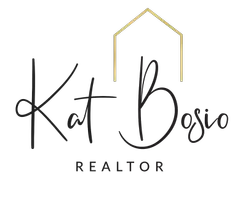For more information regarding the value of a property, please contact us for a free consultation.
Key Details
Sold Price $695,000
Property Type Single Family Home
Sub Type Detached
Listing Status Sold
Purchase Type For Sale
Square Footage 2,475 sqft
Price per Sqft $280
MLS Listing ID 2502696
Sold Date 09/05/25
Style Traditional
Bedrooms 4
Full Baths 3
Half Baths 1
Construction Status Excellent
HOA Y/N No
Year Built 2018
Lot Size 3,131 Sqft
Acres 0.0719
Property Sub-Type Detached
Property Description
Modern living with historic charm in the heart of the Marigny! Enjoy the best of both worlds in this beautifully designed home built in 2018, gated off-street parking, and timeless architectural details like soaring ceilings, rich hardwood floors, and a walk-out balcony. Unwind in your spacious primary suite, complete with a spa-like bathroom and a generous walk-in closet. Upstairs, you'll find two additional bedrooms sharing a full bath—ideal for family or guests. Downstairs, a separate guest suite offers privacy and flexibility for visitors or extended stays. The thoughtfully designed kitchen flows seamlessly into the open-concept living and dining areas, perfect for everyday living or entertaining. French doors and expansive windows lead to a covered back porch and a fully fenced backyard—great for pets, kids, gatherings, or simply relaxing. A bonus room off the kitchen adds versatility as a home office, playroom, or formal dining space. Ample storage throughout, including an outdoor shed. Located in flood zone X, just steps from the best downtown spots, including the new farmer's market. And come Mardi Gras, enjoy unbeatable parade views right from your balcony!
Location
State LA
County Orleans
Interior
Interior Features Attic, Ceiling Fan(s), Granite Counters, Pull Down Attic Stairs, Stone Counters, Stainless Steel Appliances
Heating Central
Cooling Central Air, 1 Unit
Fireplaces Type None
Fireplace No
Appliance Dishwasher, Oven, Range, Refrigerator
Laundry Washer Hookup, Dryer Hookup
Exterior
Parking Features Driveway, Off Street, One Space
Pool None
Water Access Desc Public
Roof Type Asphalt
Porch Other, Pavers
Building
Lot Description City Lot, Rectangular Lot
Entry Level Two
Foundation Raised
Sewer Public Sewer
Water Public
Architectural Style Traditional
Level or Stories Two
Additional Building Shed(s)
Construction Status Excellent
Others
Tax ID 39W114019
Financing Conventional
Special Listing Condition None
Read Less Info
Want to know what your home might be worth? Contact us for a FREE valuation!

Our team is ready to help you sell your home for the highest possible price ASAP

Bought with Collab Realty, LLC
Get More Information

Kat Bosio
Rêve | Realtor | License ID: 995683595-ACT
Rêve | Realtor License ID: 995683595-ACT




