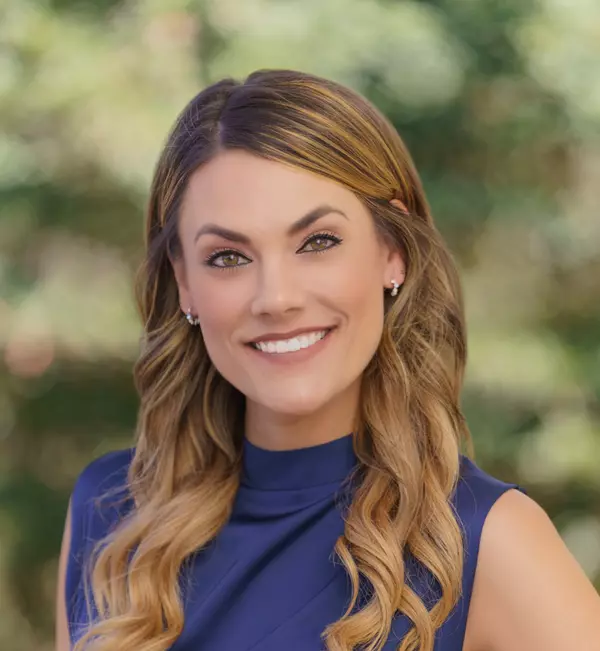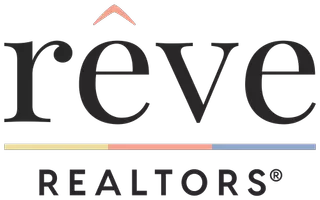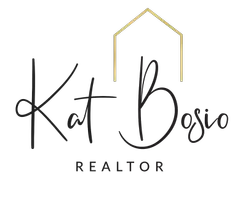For more information regarding the value of a property, please contact us for a free consultation.
Key Details
Sold Price $635,000
Property Type Single Family Home
Sub Type Detached
Listing Status Sold
Purchase Type For Sale
Square Footage 3,638 sqft
Price per Sqft $174
Subdivision Chateau Park
MLS Listing ID 2463481
Sold Date 09/30/24
Style Traditional
Bedrooms 5
Full Baths 3
Construction Status Excellent
HOA Y/N No
Year Built 1974
Property Description
Rare opportunity to live on this incredible street that is lined with Live Oak trees & less than 1 block to the Lake! This 5 BD 3 BA brick home showcases archways, gas lanterns & designer landscaping w/a 2 car attached garage. Hosting is made easy w/an open living & dining room that includes a brick fireplace, wet bar, pass-through kitchen window & French doors that open on to your private oasis. Enjoy quality time under the covered patio, relaxing in the pool or cooking at your luxury outdoor kitchen w/an X-large Green Egg, Blaze 32" grill, 20" fridge, gas burner, sink w/ice bin cooler, granite counters & cabinets. The chef's kitchen offers Frigidaire Professional DBL ovens, Bosch refrigerator & dishwasher & 5 burner electric cooktop + natural stone backsplash thru-out, glazed wood cabinets by Schrock, Kohler cast iron sink, amber glass pendants over granite counters, upper & under cabinet lighting w/surround sound. Butler's pantry w/built-in desk & large breakfast nook windows overlook the tranquil backyard. The 1st floor also includes a bedrm & full bath, office & den. Experience an elegant Primary Suite w/a fireplace, enormous closet w/crystal chandelier, 2 dressers, wraparound shelving, hanging rods, sitting bench & make-up station + 2 additional walk-in closets & bonus room. Relax in your clawfoot cast iron tub w/handheld shower or walk-in shower w/pebble stone tile floors & frameless enclosure. Upstairs additional 3 BDs share a renovated bathrm w/quartz counters, soaker tub, frameless shower enclosure & 3 sinks. Extended use of the laundry room from the backyard/pool area or kitchen includes the washer, dryer, utility sink & cabinets. Newly painted interiors w/3 year old roof (sloped roof 5 yrs old), 2 year old AC units & many renovations done in 2020. Includes 5 Security cameras, Ring doorbell, 3 digital alarm pads, gutters w/subsurface drainage, landscape lighting, Rainbird irrigation system, artificial grass in the back & assumable flood insurance/$1,071.
Location
State LA
County Jefferson
Interior
Interior Features Attic, Ceiling Fan(s), Granite Counters, Stainless Steel Appliances
Heating Central, Multiple Heating Units
Cooling Central Air, 2 Units
Fireplaces Type Gas, Gas Starter, Wood Burning
Fireplace Yes
Appliance Cooktop, Double Oven, Dryer, Dishwasher, Disposal, Refrigerator, Wine Cooler, Washer
Laundry Washer Hookup, Dryer Hookup
Exterior
Exterior Feature Fence, Sprinkler/Irrigation, Outdoor Kitchen, Sound System
Parking Features Attached, Garage, Three or more Spaces, Garage Door Opener
Pool In Ground
Water Access Desc Public
Roof Type Shingle
Porch Covered, Other
Building
Lot Description City Lot, Rectangular Lot
Entry Level Two
Foundation Slab
Sewer Public Sewer
Water Public
Architectural Style Traditional
Level or Stories Two
Construction Status Excellent
Schools
Elementary Schools St Clement
Middle Schools Jewish Commun
High Schools Haynes Academ
Others
Security Features Security System,Closed Circuit Camera(s)
Special Listing Condition None
Read Less Info
Want to know what your home might be worth? Contact us for a FREE valuation!

Our team is ready to help you sell your home for the highest possible price ASAP

Bought with NOLA Living Realty
Get More Information
Kat Bosio
Rêve | Realtor | License ID: 995683595-ACT
Rêve | Realtor License ID: 995683595-ACT




